SMU 260 layout
The Suburban multiple unit 260 (SMU 260) train has three carriages/cars. The train can run in either direction so Carriage 1 may be at the front, or the rear of the train.
Queensland Rail's SMU 260 trains are currently being upgraded, please see the press release on the upgrades for more information. The layout and photos of the SMU 260 on this page are of an older train without the upgrades, some of the fleet have been upgraded and will have improved layout and features.
Images below show: a carriage by carriage layout of the SMU 260, you can find the full text description on the SMU 260 layout description page.

Carriage seating layout
Carriage 1
Carriage 2

Carriage 3

Carriage layout key
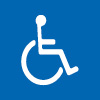
Allocated spaces
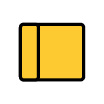
Standard seating
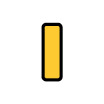
Pull down seating
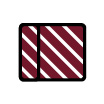
Priority seating

Drivers cab
Three-car and six-car trains
The SMU 260 train can run as a three-car train, but usually two units are joined together to make a six-car train. The two three-car units can be joined together in different orders.
Image below shows: SMU 260 train
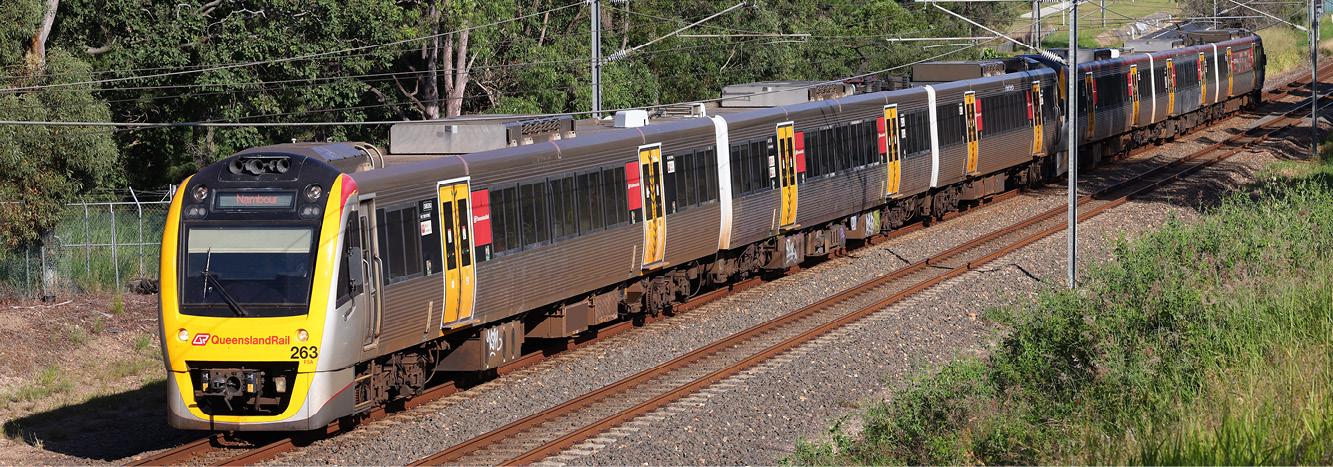
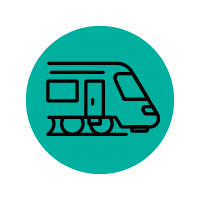
General train features
Each SMU 260 train has the below features:
- Next station screens are above the inside carriage dividers facing the centre of the carriage, there is one at each end
- Quiet carriages are in the second and fifth carriage of six-car trains and the second carriage in three-car trains
- Door open buttons are on the side of the door on the inside and outside the carriage
- Carriages are divided by slightly narrower aisles. Customers can only move in each three-car train, even when joined to make a six-car train. Each three-car train can run solo or can be joined to make a six-car train
- SMU 260 three-cars sets can be paired with an IMU 160 three-cars set, there would be one bathroom on the train in this situation.
Image below shows: the outside door release button.
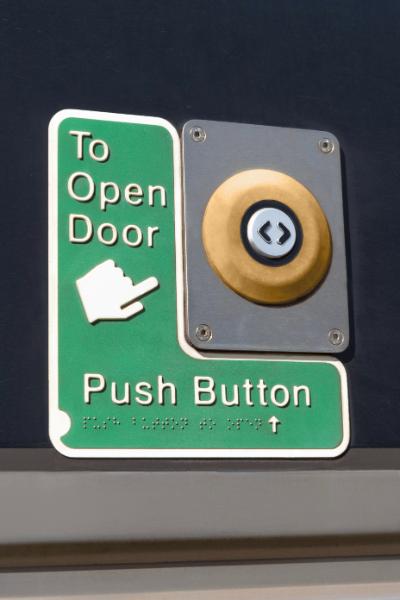
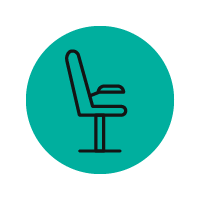
Seating, priority seating and allocated spaces
Standard seating can be in twin sets or sets of four. Seats are 812mm off the floor.
Pull down seats are mounted to the train walls. Be careful as the seats flip up when you stand. If these are in the allocated spaces please vacate them for customers using a mobility device.
Priority seating is near the carriage doors with seats in every carriage. Seats are 812mm high.
Allocated spaces for mobility devices are in the first or third carriage in three-car trains. In six-car trains this is the first or third, and fourth or sixth carriage.
Images above show: seating and allocated spaces in an SMU 260 train.
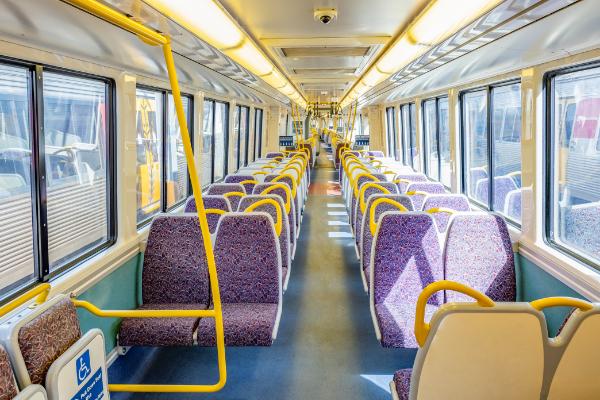
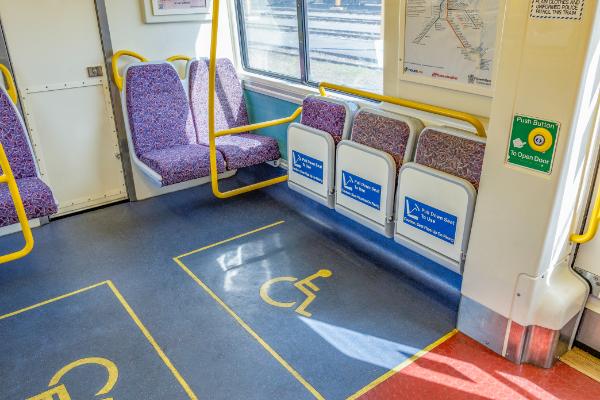

Emergency help points
All trains are fitted with onboard emergency help points. They can be found inside every door and in the allocated spaces. If you need assistance in an emergency, please press the button to speak to the train crew.
On the SMU 260, where there are no customer/disability assistance points, you can also use the emergency help point for disability assistance such as assisted disembarking.
If you are unable to activate the emergency help or customer/disability assistance points please ask another passenger for assistance to press the button and/or speak through the intercom.
Image below shows: the onboard emergency help point.
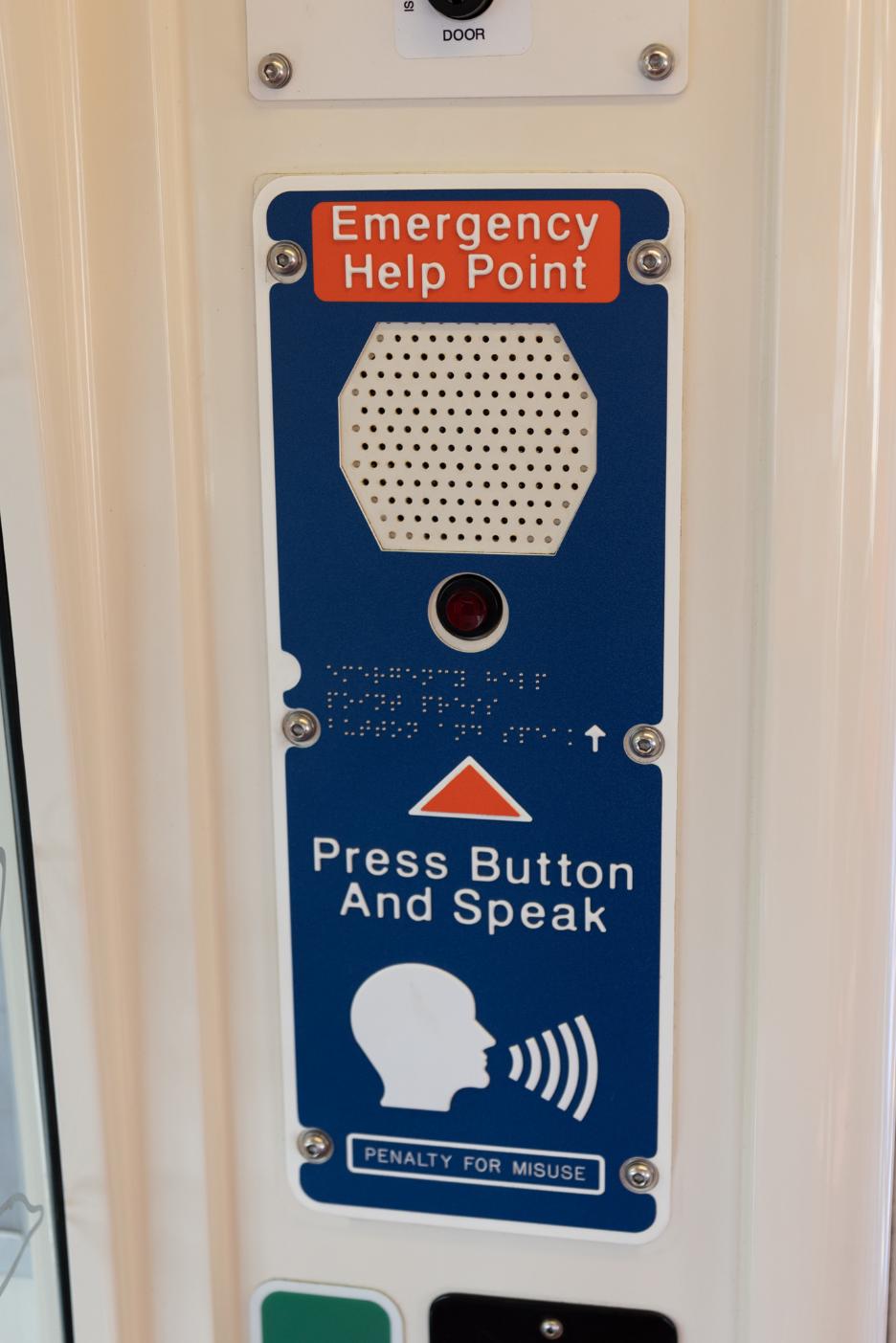
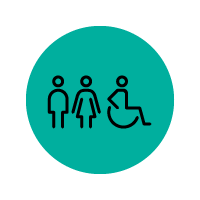
Unisex bathroom
The SMU 260 trains are not fitted with a bathroom.
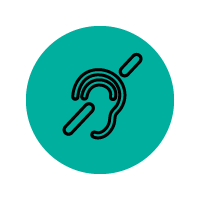
Hearing aid loops
SMU 260 trains have a hearing loop system for people using hearing aids. Look for the blue and white internationally recognised hearing loop signs to show where the service is available.

Aisle and door widths
Door width
Train entry door width: 1274mm
Internal carriage divider width: 810mm
Aisle width
1
|
580mm
|
2
|
580mm
|
3
|
580mm*
|
*aisle width between the allocated space handrails and the closest seat is approximately 1170mm.